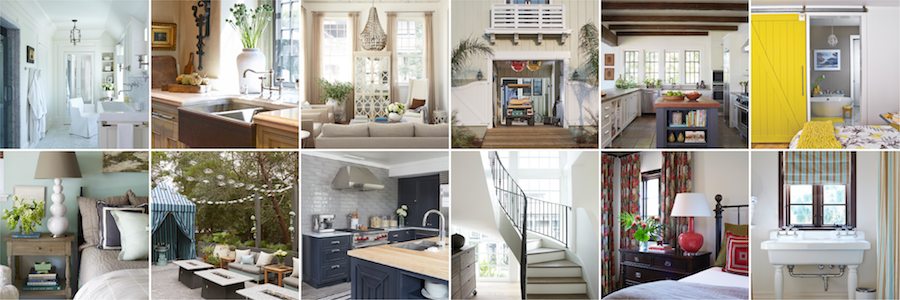
We know, we know…we tell you all about a project and show you photos of the progress along the way and then you don’ t ever get to see the end results. Well, at least not for a while, anyway. Unfortunately, that’s the nature of how a project wraps up. There are always last minute details to finish, and pieces that didn’t show up on time you have to wait for. And then a photographer has to be scheduled!
Fans of Tracery on Facebook may remember seeing a few photos of the nearly complete Catherine’s Market at Russell Crossroads, near Lake Martin in Alexander City, Alabama. We designed the interiors for the Market with our sister company Dungan Nequette Architects and selected the fixtures and finishes for the building. The Market opened just before Christmas last year and now, eight months later, we have photos of the finished product to show you. We promise, it’s worth the wait because this is the coolest market you’ve ever seen (if we do say so ourselves!).
Jeff Dungan, the architect of the building, envisioned a structure that told the story of an old agricultural structure which had been converted to a retail space. The building is designed from the outside to look as if it was added on to over time and slowly converted from a barn to an upscale market.

Doug made several trips from Birmingham down to the Lake to get that red color right, but we think it turned out perfectly! The stain was actually hand brushed over the entire structure in multiple coats in order to create a weathered and authentic patina.
Inside, the Market is fresh and bright. Clerestory windows light the space along both side walls and a cupola in the rear of the space provides even more natural light. Not only are the clerestory windows an authentic touch, but they conserve energy during the day by requiring less artificial lighting.



Catherine’s Market is operated by Rick and Lynn Little, well known in Birmingham for their extremely successful V. Richard’s store in Forest Park. Rick and Lynn have incorporated their same upscale products and services at Catherine’s, and we wanted the interiors to reflect that. Sophisticated choices such as imported Italian glass dome light fixtures, highly-polished charcoal grey concrete floors and hand-glazed tile keep the interior of the Market from feeling too rustic or kitschy. We did pay homage to the barn concept through the use of whitewashed planking on the walls and hand crafted light fixtures over the Meat Counter, made from old buckets.


White enamel refrigerator cases and a vintage-inspired grey green accent color give the market’s interior instant history and charm.
A full service deli counter provides by the pound salads, baked goods and breakfast and lunch fare. The entire Tracery crew has eaten at Catherine’s on several occasions and we can all attest the food tastes every bit as good as the market looks!

Adjacent to the deli area, a dining area with wrap-around windows provides beautiful views of the Russell Crossroads development.


We selected retro-inspired aluminum chairs for the dining room to maintain the market’s fresh and vintage interior aesthetic.

Elsewhere, a white-washed antique oak floor gives distinction to the wine area.
[all photography by Eric Marcus]
for more information on Catherine’s Market, visit their website [here]



It looks amazing! Looks very clean and refreshing.
LikeLike
Oh my gosh!! how wonderful!! Surely does beat the high school cafeteria section, “for teachers only” 🙂
LikeLike
You all have done it again. What a great space. It has such charm and character–and it’s new! Really like the bleached floors and the chandeliers–wow! Impressive work. More please!
LikeLike
Great job! The store looks clean and charming.
LikeLike
this needs to be a must stop next time we head down to the lake, wow.
LikeLike
I agree, the design is one of the best parts of Catherine’s. When I first wrote about it on my blog I was (and still am) impressed. Great job!
LikeLike
I LOVE the round chandeliers with exposed bulbs in the eating area. Can you give me more information on where I can purchase this fixture for my kitchen and how much it costs? Thank you very much!
LikeLike